Freestone Cresta Bella - Apartment Living in San Antonio, TX
About
Welcome to Freestone Cresta Bella
7410 Heuermann Road San Antonio, TX 78256P: 726-227-4063 TTY: 711
Office Hours
Monday through Friday: 9:00 AM to 6:00 PM. Saturday: 10:00 AM to 5:00 PM. Sunday: 1:00 PM to 5:00 PM.
Our community takes pride in its beautiful Hill Country surrounds, fostering a tranquil atmosphere inside and out. Carefully curated designer finishes enhance the inviting interiors, contributing to a sense of luxury and comfort. Prepare to be captivated by our stunning hill country patio and balcony views. Beyond your surroundings, Freestone Cresta Bella offers an array of amenities designed to take your daily life to new heights. Whether you’re relaxing at our resort-inspired pool, breaking a sweat in our expansive fitness center, or simply enjoying the scenery at one of our outdoor seating areas, you’ll have a spectacular view of the incomparable beauty of the Texas Hill Country.
Our community takes pride in its beautiful surrounding area, fostering a serene indoor and outdoor atmosphere. Within, carefully curated designer finishes enhance the inviting interiors, contributing to a sense of luxury and comfort. Ample space is meticulously utilized, ensuring versatility to accommodate various lifestyles seamlessly. From tranquil gardens to thoughtfully designed living spaces, every element is harmoniously integrated to promote relaxation and well-being. Residents can bask in the ambiance of our community, where every detail is crafted to enhance their living experience.
Freestone Cresta Bella is a brand-new apartment community located in the breathtaking North San Antonio Hill Country, offering the ideal setting for residents to enjoy life to the fullest. With its proximity to nature and urban refinements, our community caters to those seeking a balanced lifestyle. From the scenic trails at Fredricks Wilderness Park to the abundant entertainment offered at The Rim and La Cantera, this location offers endless opportunities for recreation and amusement. Be prepared to immerse yourself in a vibrant community that fosters both productivity and leisure. Anticipate the arrival of a new chapter in upscale living at Freestone Cresta Bella.
8 WEEKS FREE on all floorplans with a 13 - 15 month lease when you move in July 2025!
Specials
Christmas Came Early at Freestone Cresta Bella
Valid 2025-07-01 to 2025-07-31
🎄 Christmas came early this year at Freestone Cresta Bella!🎄 We are currently offering 6 WEEKS on all floor plans for 13 - 15 month leases. Move-in by July 31st and receive an additional 2 WEEKS FREE in December 2025 with a 13-15 Month Lease! 💰 THAT'S 8 WEEKS FREE IF YOU MOVE-IN BY July 30ST!💸 Stop by today to secure these JOLLY specials!
Floor Plans
1 Bedroom Floor Plan
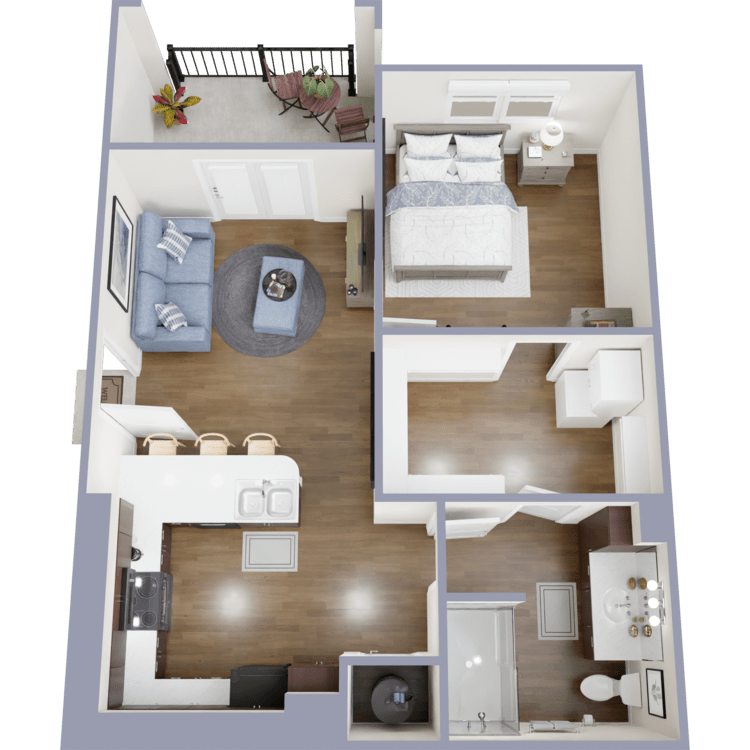
A1
Details
- Beds: 1 Bedroom
- Baths: 1
- Square Feet: 631
- Rent: $1200-$1515
- Deposit: $300
Floor Plan Amenities
- 9Ft Ceilings
- Sleek Black Energy Star Appliances
- Balcony or Patio
- Barn Doors
- Cable Ready
- Ceiling Fans
- Central Air and Heating
- Disability Access
- Fenced in Yards
- Glass Walk-in Shower
- Faux Wood Flooring
- Pantry
- Vaulted Ceilings
- Stunning Hill Country Views
- Walk-in Closets
- Washer and Dryer in Home
* In Select Apartment Homes
Floor Plan Photos
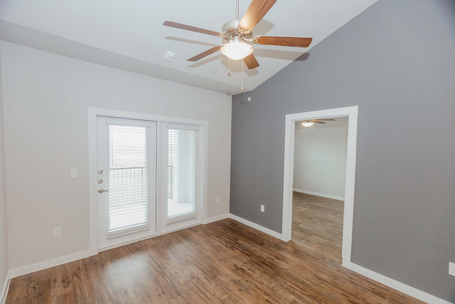
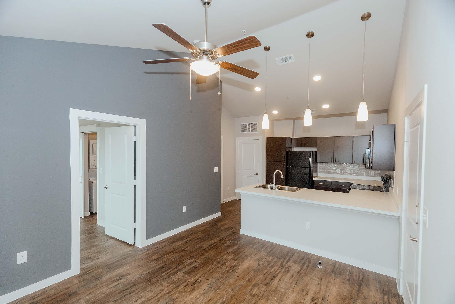
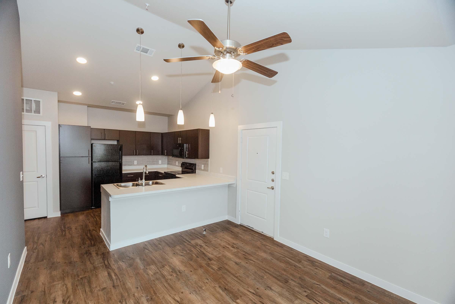
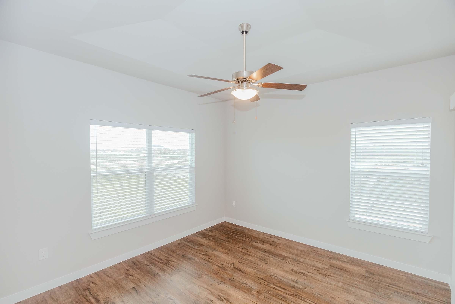
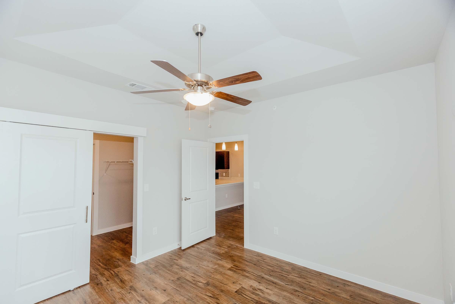
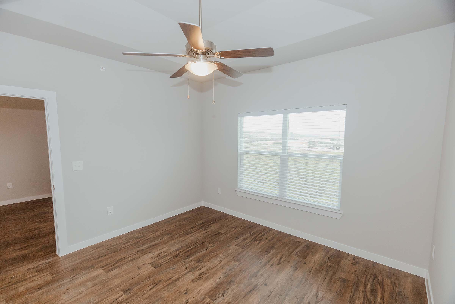
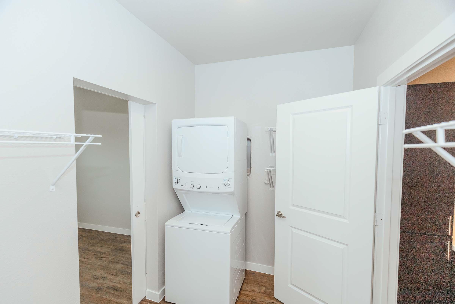
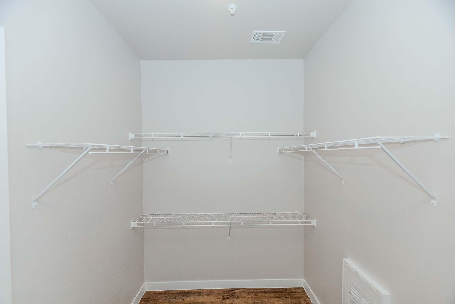
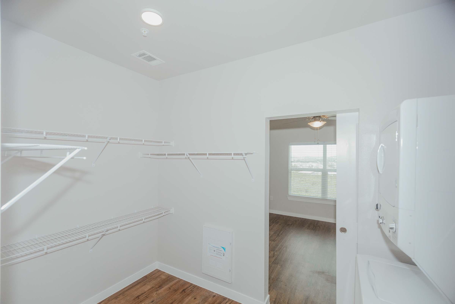
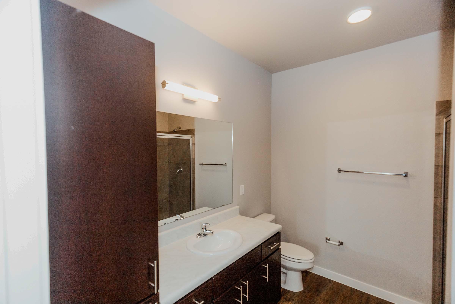
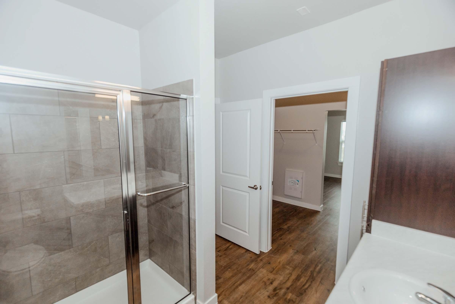
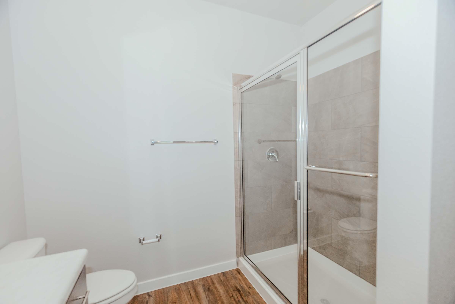
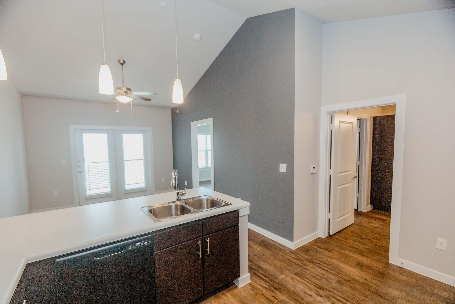
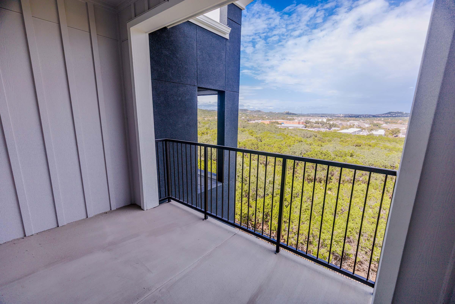
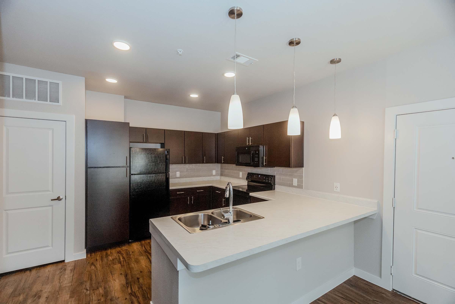
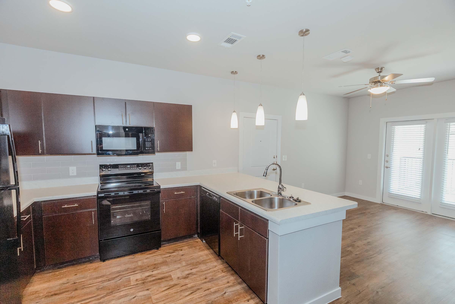
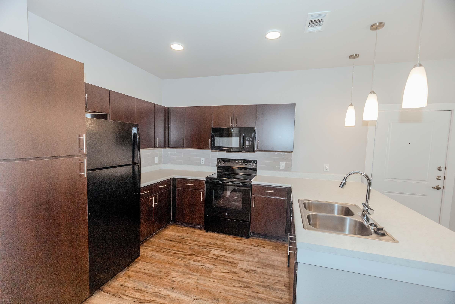
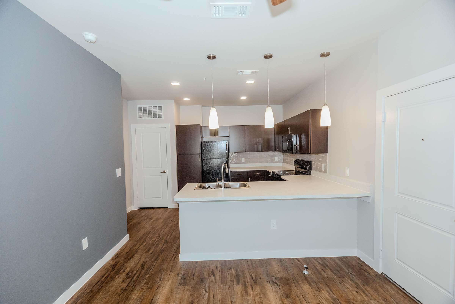
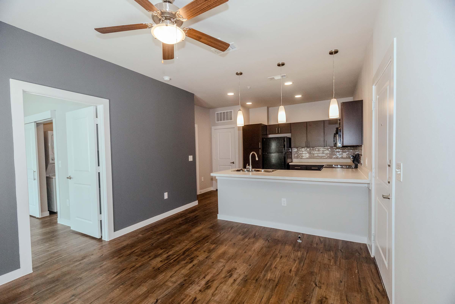
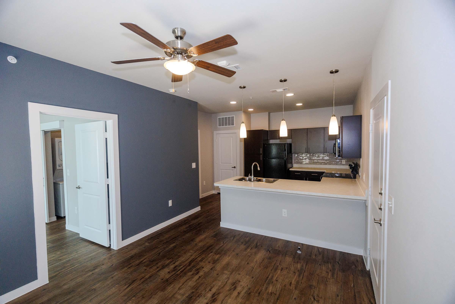
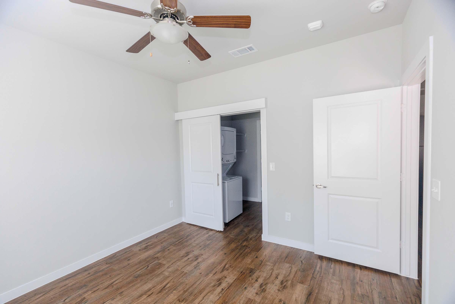
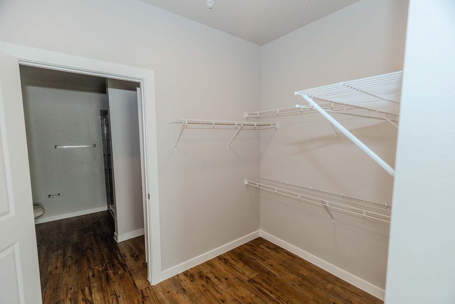
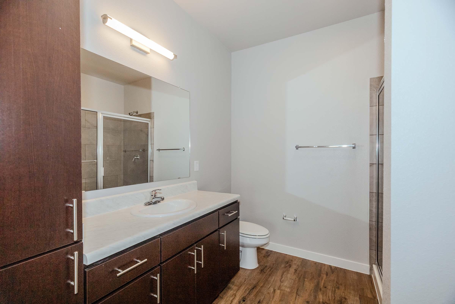
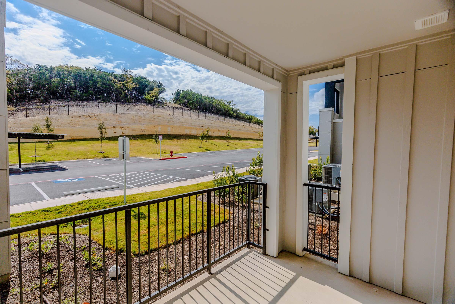
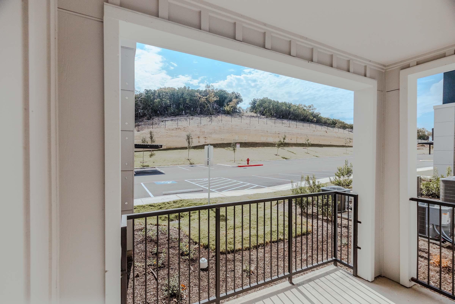
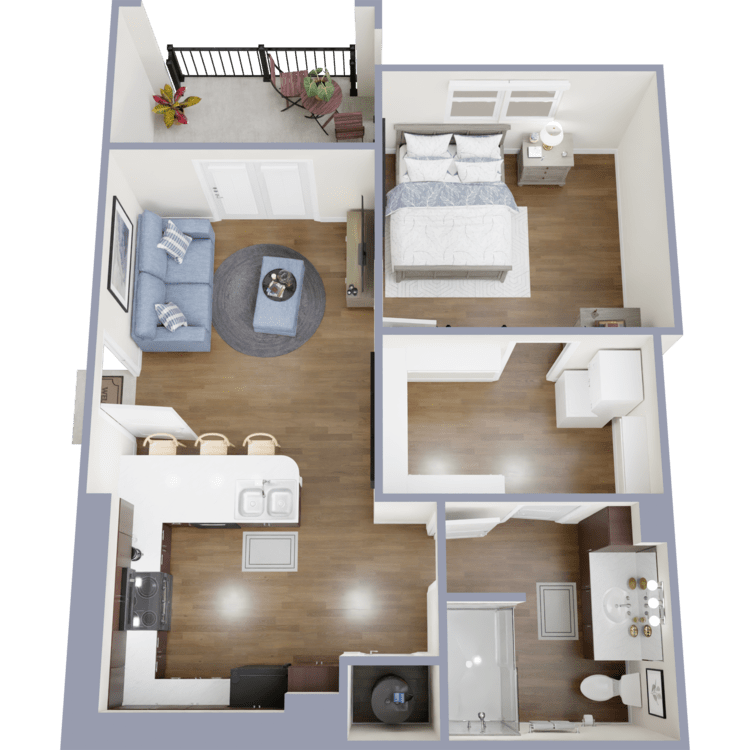
A1E
Details
- Beds: 1 Bedroom
- Baths: 1
- Square Feet: 643
- Rent: $1200-$1390
- Deposit: $300
Floor Plan Amenities
- 9Ft Ceilings
- Sleek Black Energy Star Appliances
- Balcony or Patio
- Barn Doors
- Cable Ready
- Ceiling Fans
- Central Air and Heating
- Disability Access
- Fenced in Yards
- Glass Walk-in Shower
- Faux Wood Flooring
- Pantry
- Vaulted Ceilings
- Stunning Hill Country Views
- Walk-in Closets
- Washer and Dryer in Home
* In Select Apartment Homes
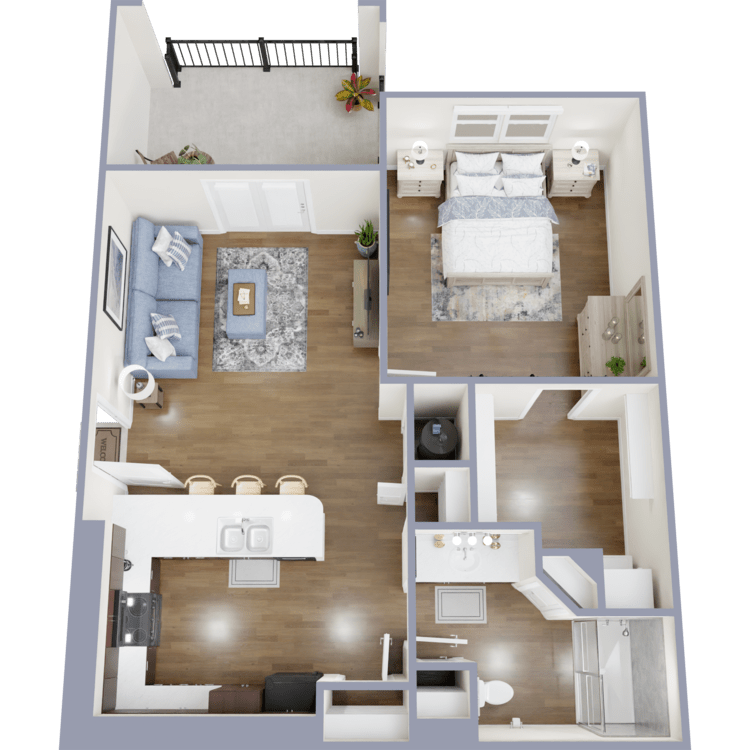
A2
Details
- Beds: 1 Bedroom
- Baths: 1
- Square Feet: 757
- Rent: $1325-$1515
- Deposit: $300
Floor Plan Amenities
- 9Ft Ceilings
- Sleek Black Energy Star Appliances
- Balcony or Patio
- Barn Doors
- Cable Ready
- Ceiling Fans
- Central Air and Heating
- Disability Access
- Extra Storage
- Fenced in Yards
- Glass Walk-in Shower
- Faux Wood Flooring
- Pantry
- Vaulted Ceilings
- Stunning Hill Country Views
- Walk-in Closets
- Washer and Dryer in Home
* In Select Apartment Homes
Floor Plan Photos
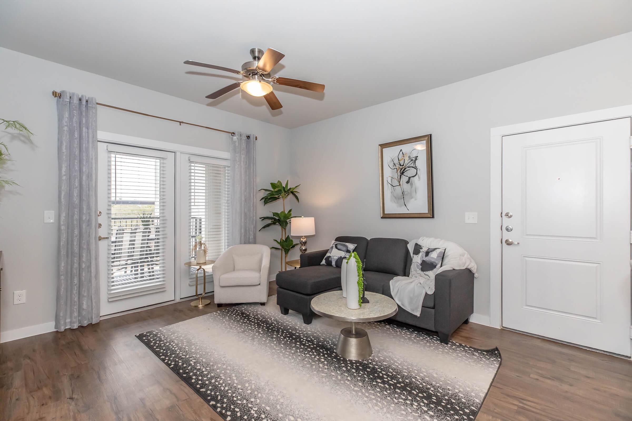
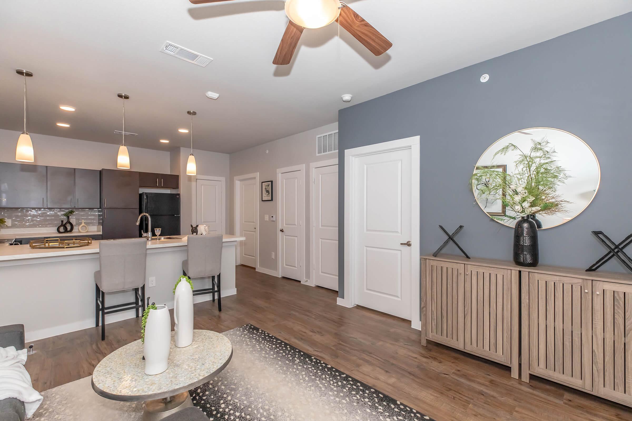
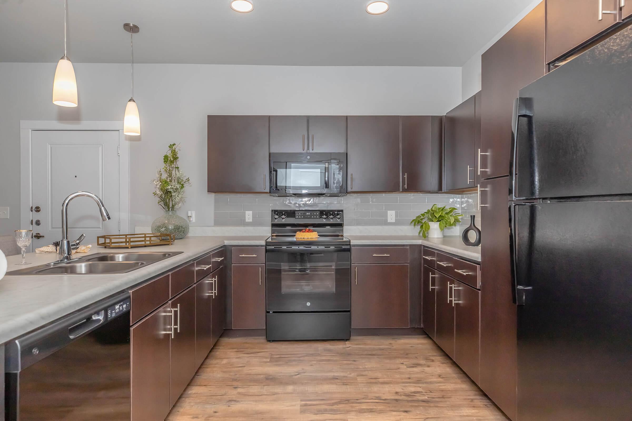
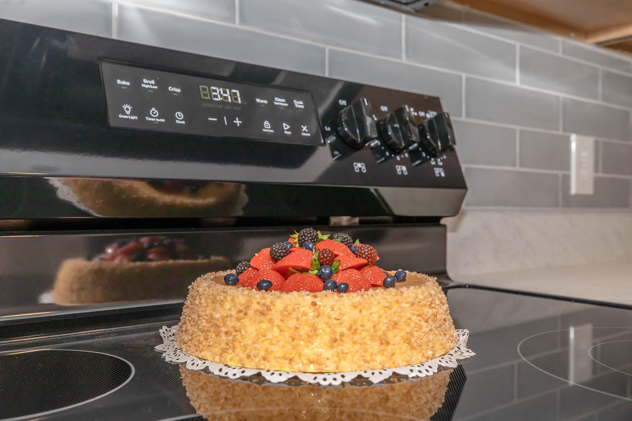
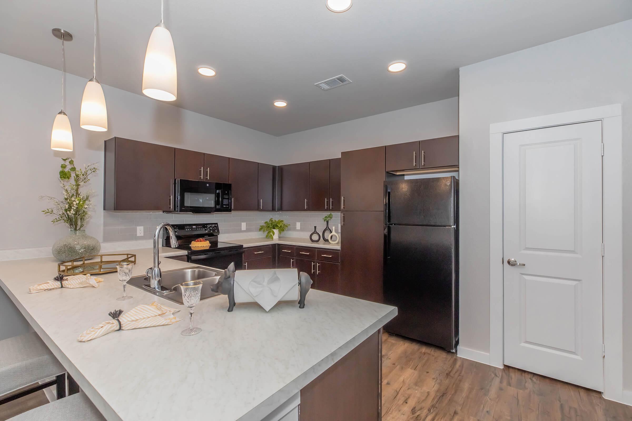
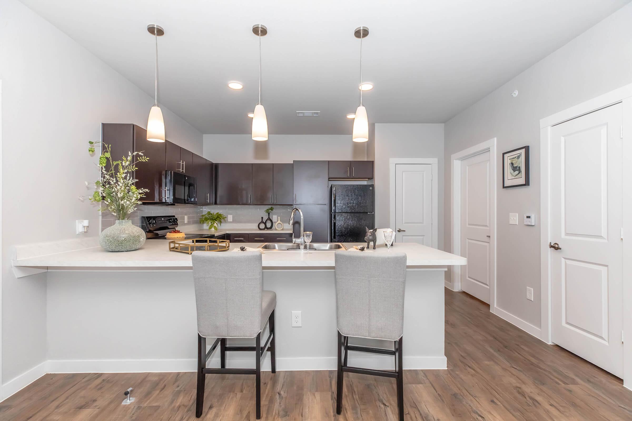
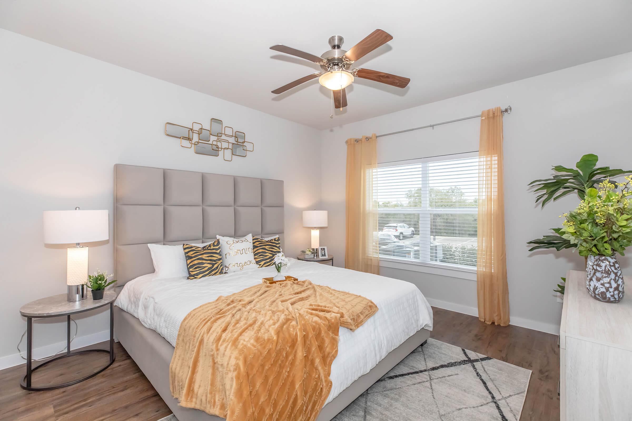
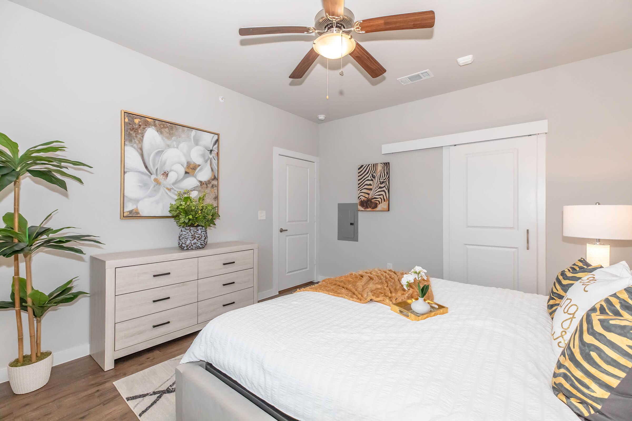
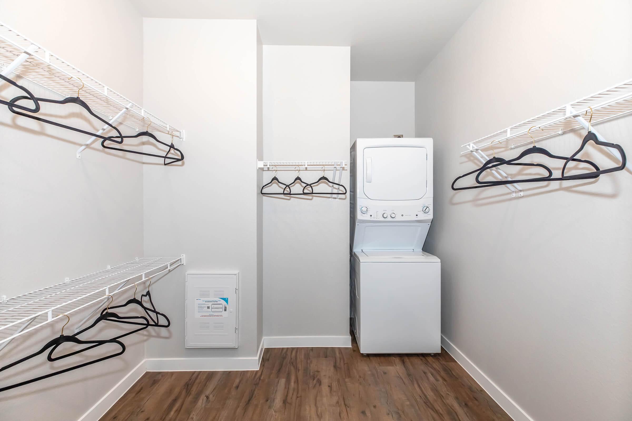
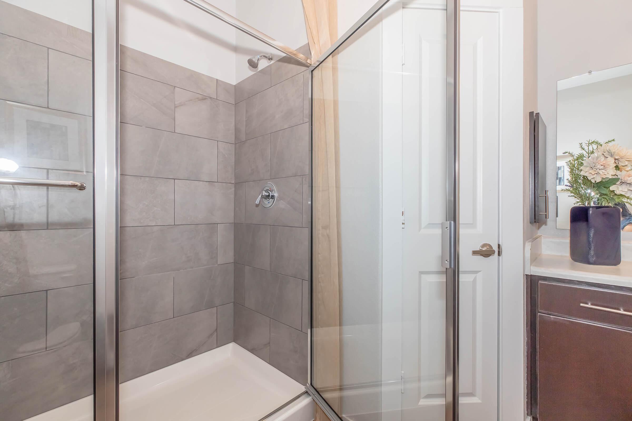
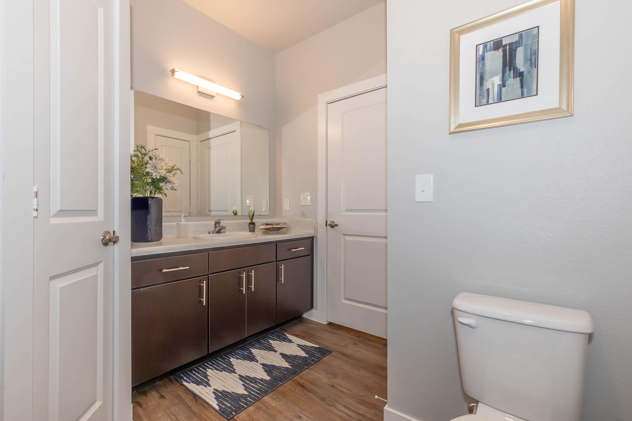
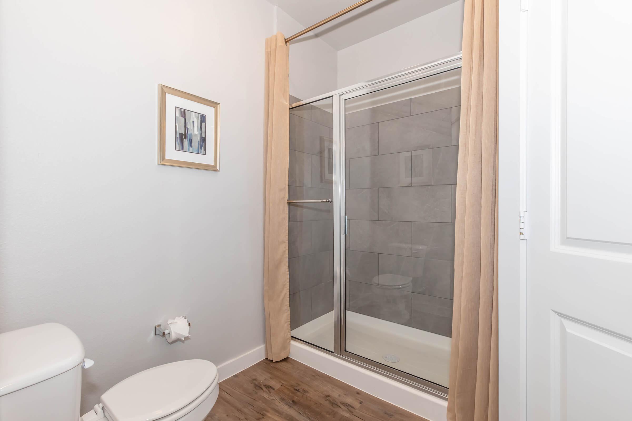
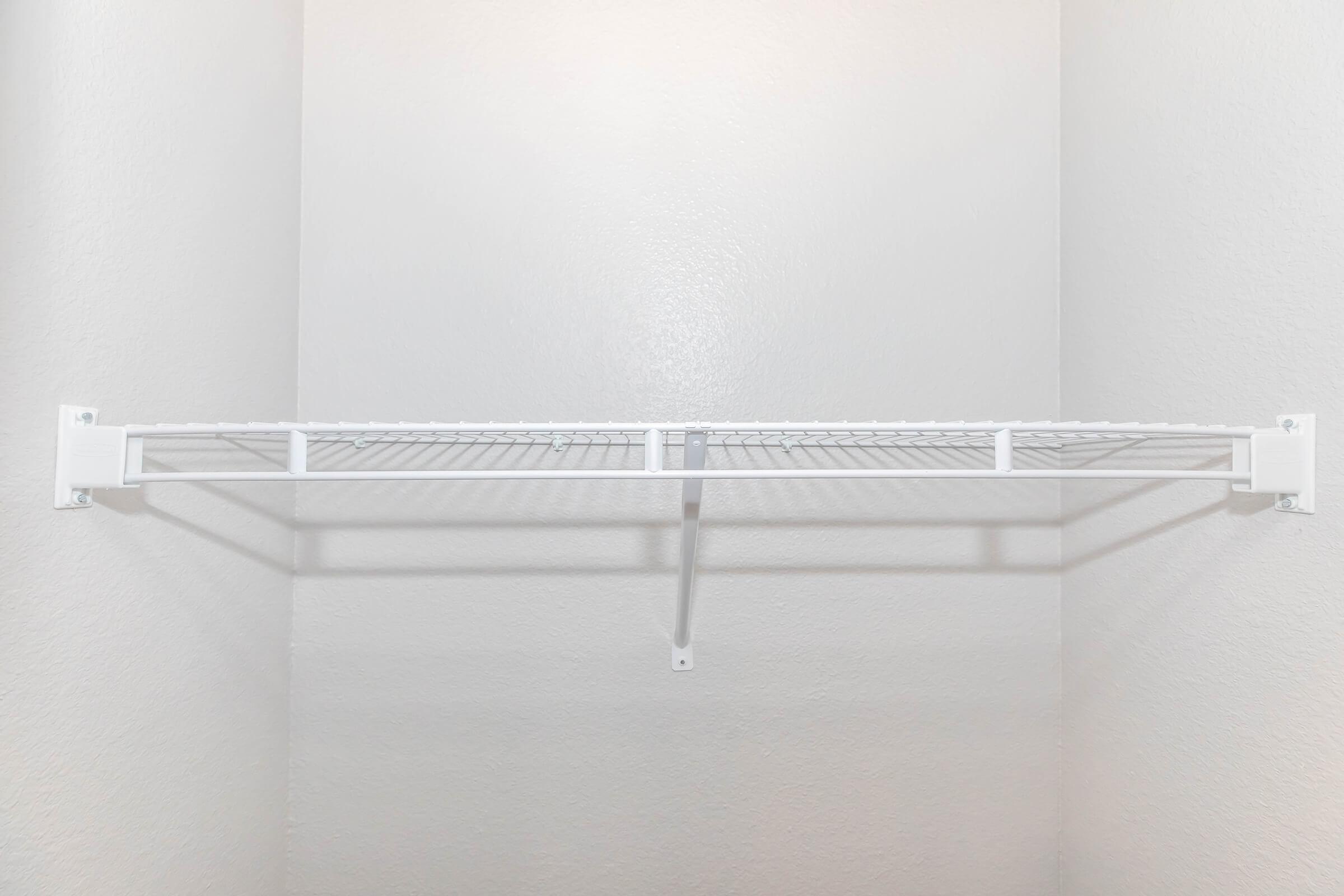
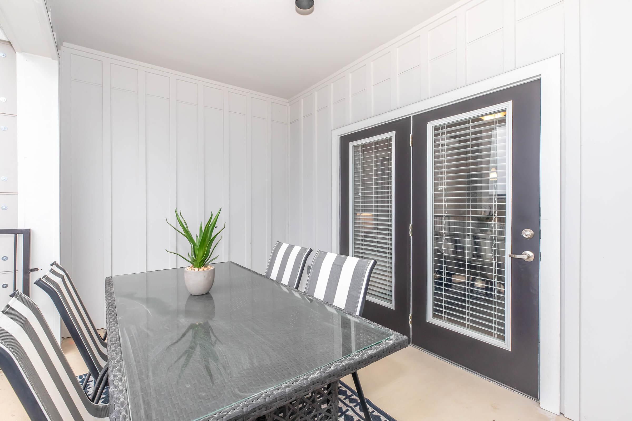
2 Bedroom Floor Plan
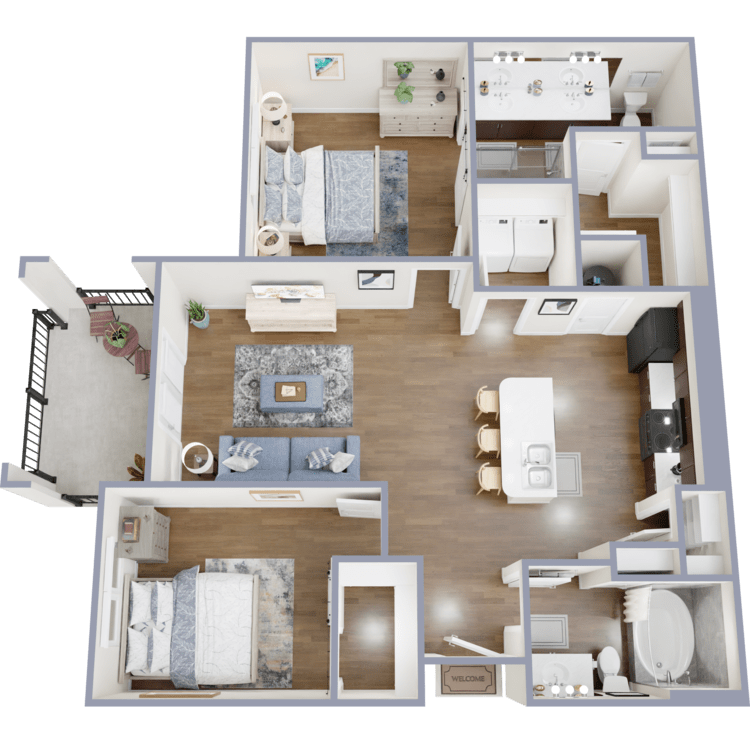
B1
Details
- Beds: 2 Bedrooms
- Baths: 2
- Square Feet: 1051
- Rent: $1625-$1815
- Deposit: $450
Floor Plan Amenities
- 9Ft Ceilings
- Sleek Black Energy Star Appliances
- Balcony or Patio
- Barn Doors
- Cable Ready
- Ceiling Fans
- Central Air and Heating
- Disability Access
- Extra Storage
- Fenced in Yards
- Glass Walk-in Shower
- Faux Wood Flooring
- Island Kitchen
- Laundry Room
- Pantry
- Vaulted Ceilings
- Stunning Hill Country Views
- Walk-in Closets
- Washer and Dryer in Home
* In Select Apartment Homes
Floor Plan Photos
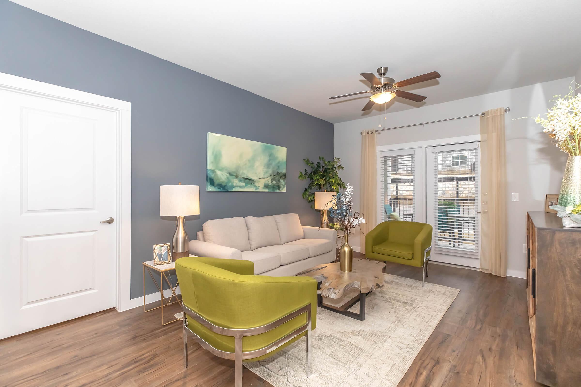
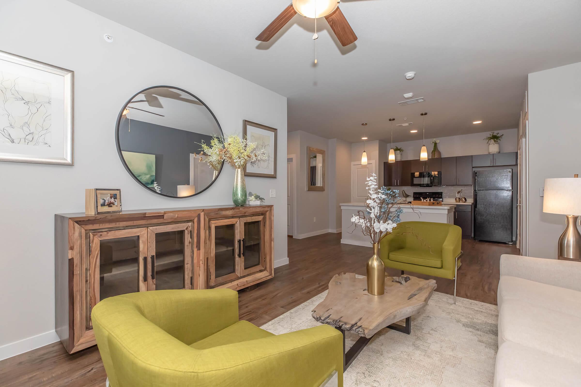
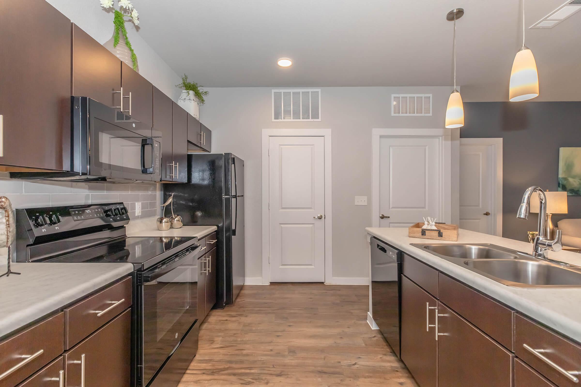
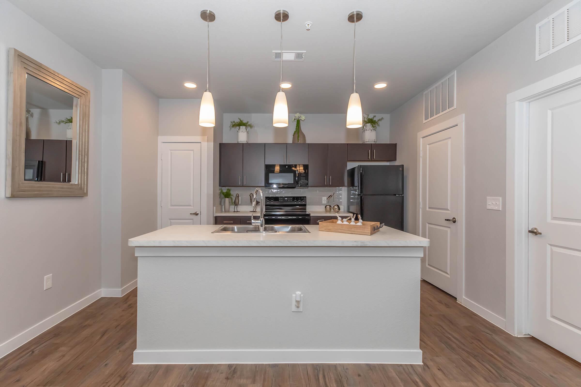
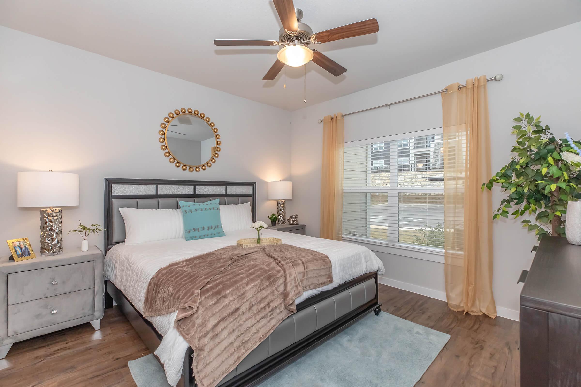
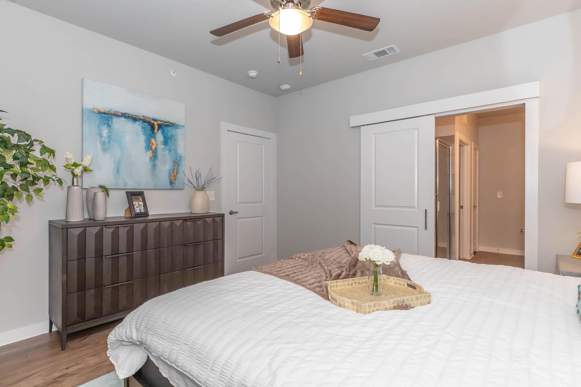
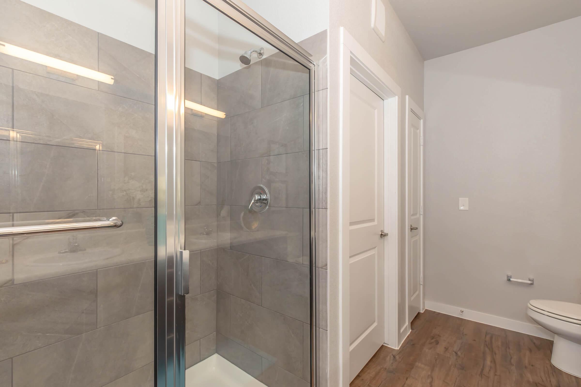
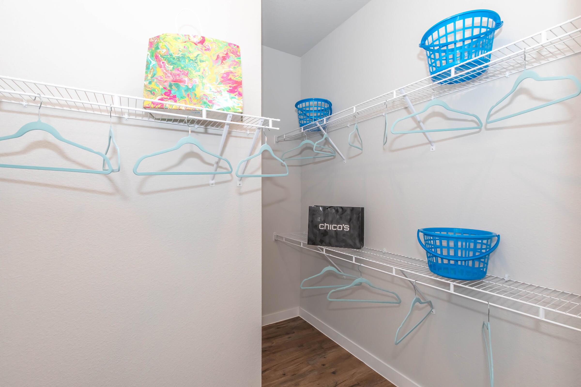
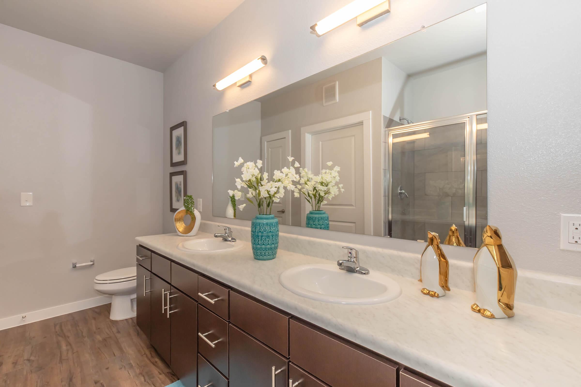
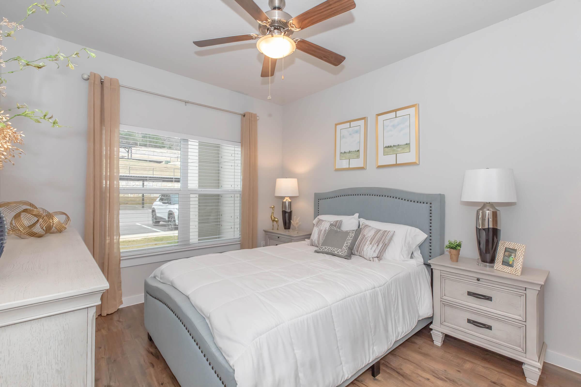
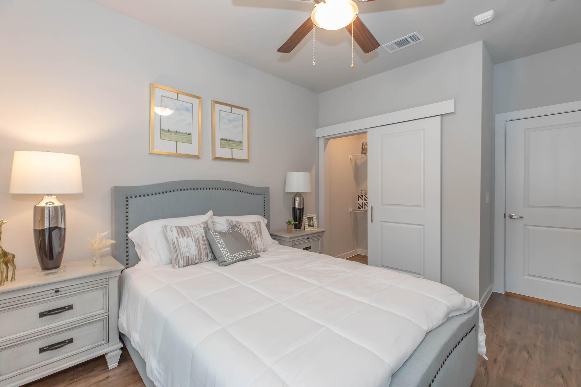
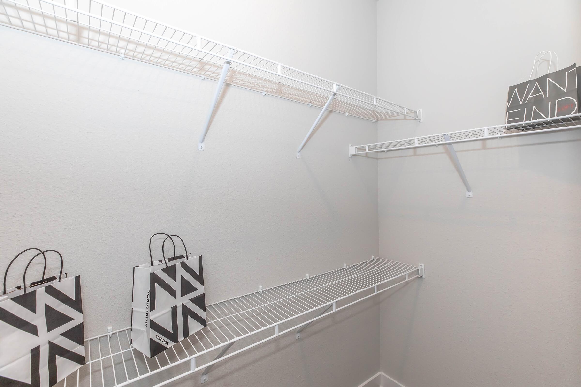
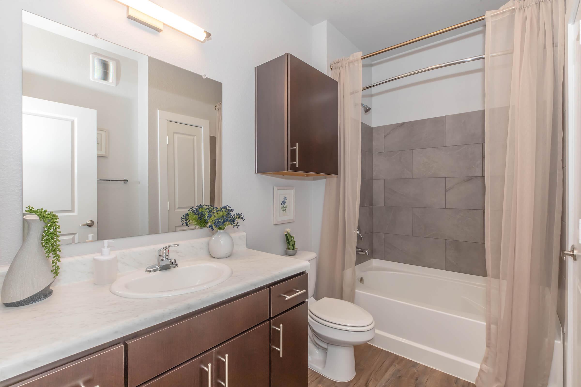
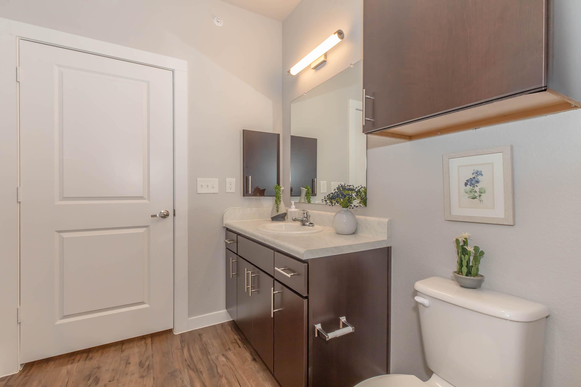
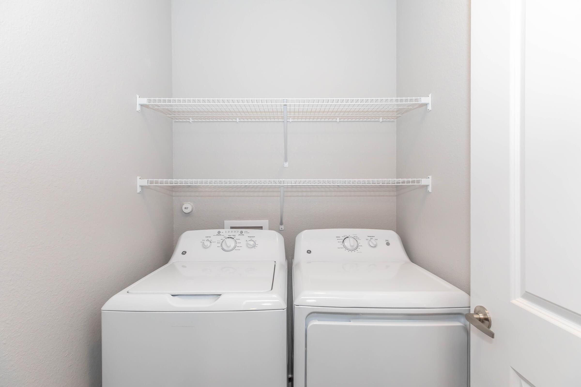
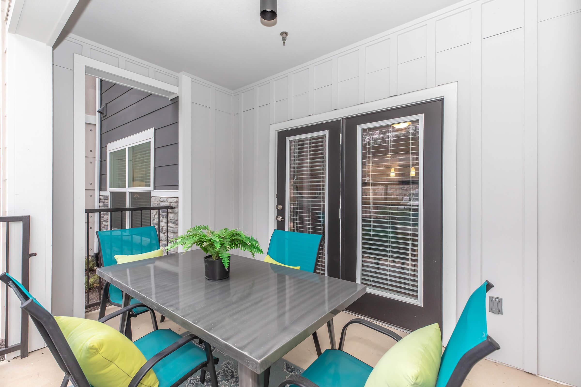
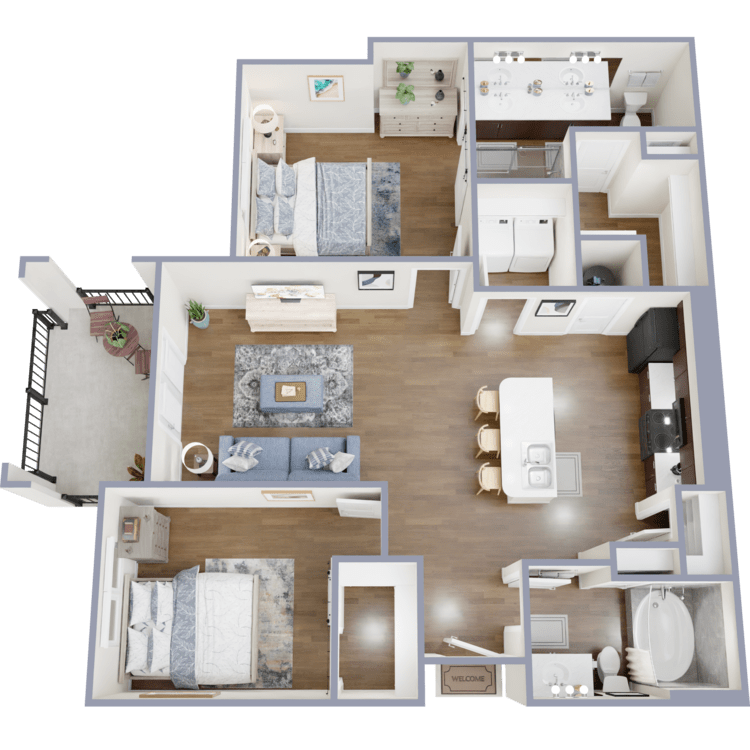
B1E
Details
- Beds: 2 Bedrooms
- Baths: 2
- Square Feet: 1040
- Rent: $1625-$1815
- Deposit: $450
Floor Plan Amenities
- 9Ft Ceilings
- Sleek Black Energy Star Appliances
- Balcony or Patio
- Barn Doors
- Cable Ready
- Ceiling Fans
- Central Air and Heating
- Disability Access
- Extra Storage
- Fenced in Yards
- Glass Walk-in Shower
- Faux Wood Flooring
- Island Kitchen
- Laundry Room
- Pantry
- Vaulted Ceilings
- Stunning Hill Country Views
- Walk-in Closets
- Washer and Dryer in Home
* In Select Apartment Homes
3 Bedroom Floor Plan
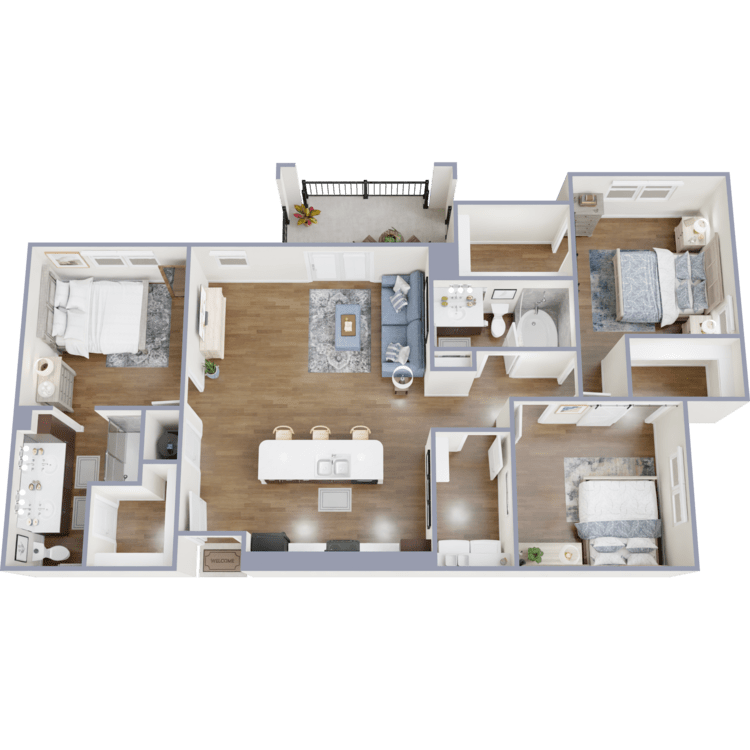
C1
Details
- Beds: 3 Bedrooms
- Baths: 2
- Square Feet: 1316
- Rent: $2050-$2200
- Deposit: $550
Floor Plan Amenities
- 9Ft Ceilings
- Sleek Black Energy Star Appliances
- Balcony or Patio
- Barn Doors
- Cable Ready
- Ceiling Fans
- Central Air and Heating
- Disability Access
- Extra Storage
- Fenced in Yards
- Glass Walk-in Shower
- Faux Wood Flooring
- Island Kitchen
- Laundry Room
- Pantry
- Vaulted Ceilings
- Stunning Hill Country Views
- Walk-in Closets
- Washer and Dryer in Home
* In Select Apartment Homes
Floor Plan Photos
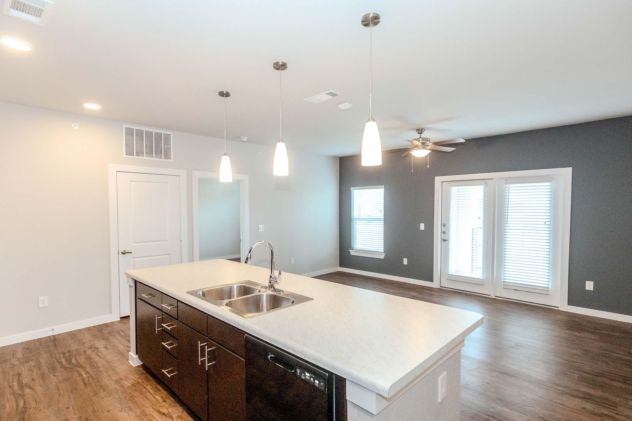
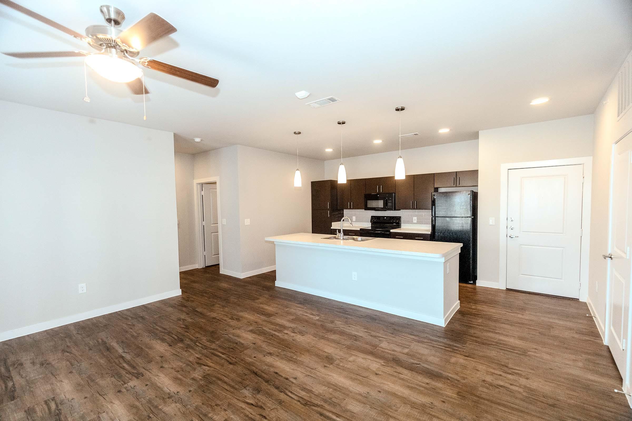
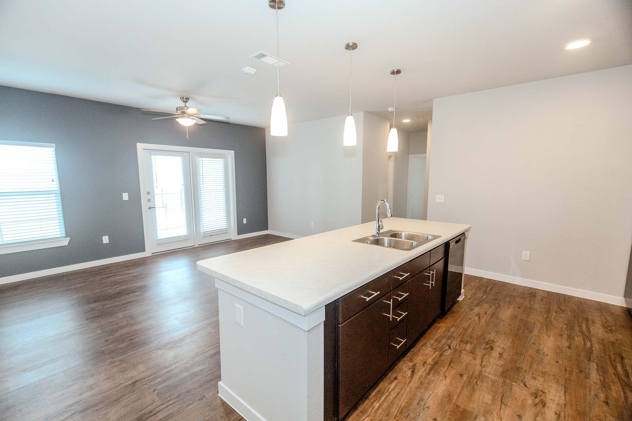
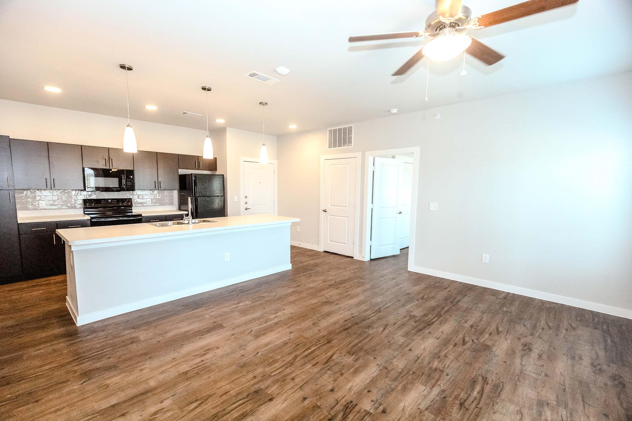
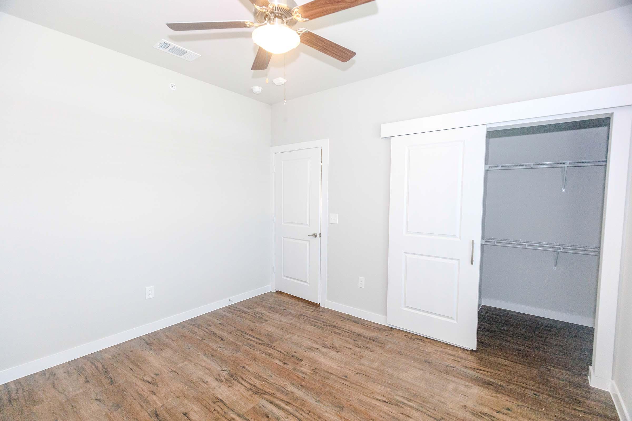
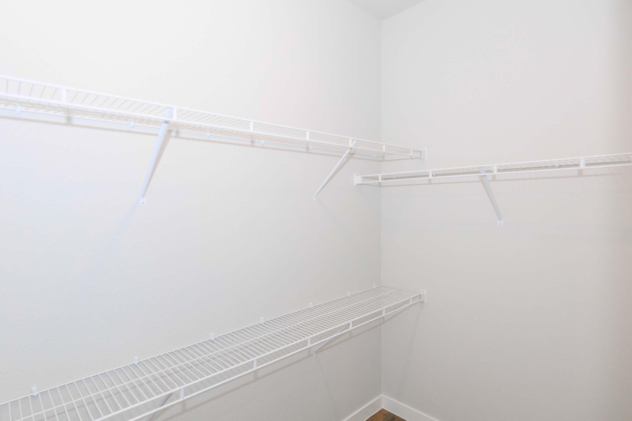
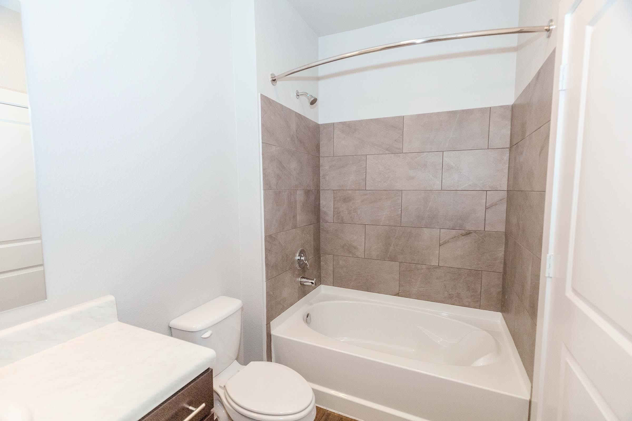
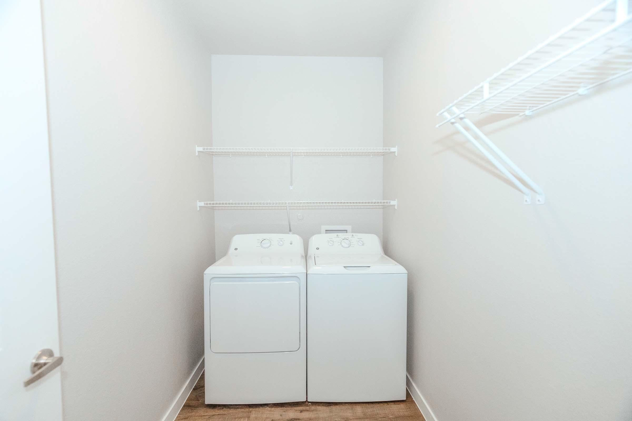
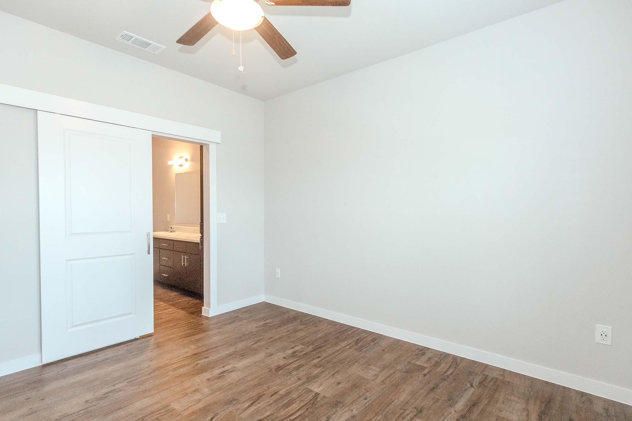
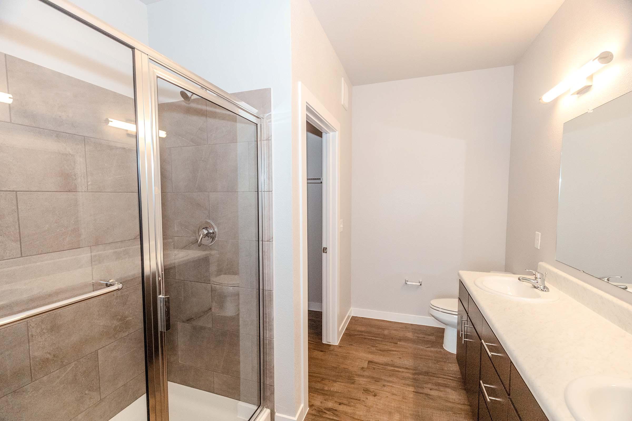
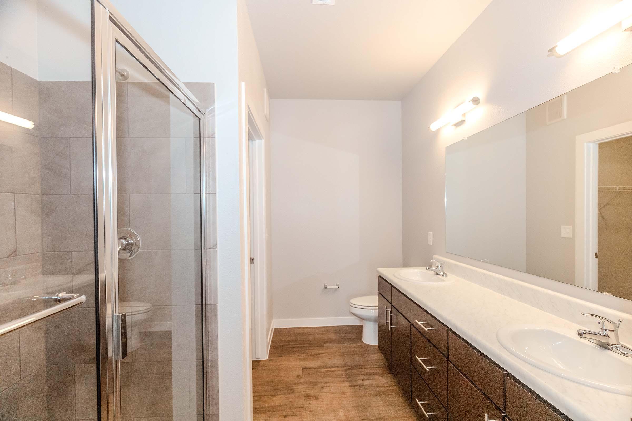
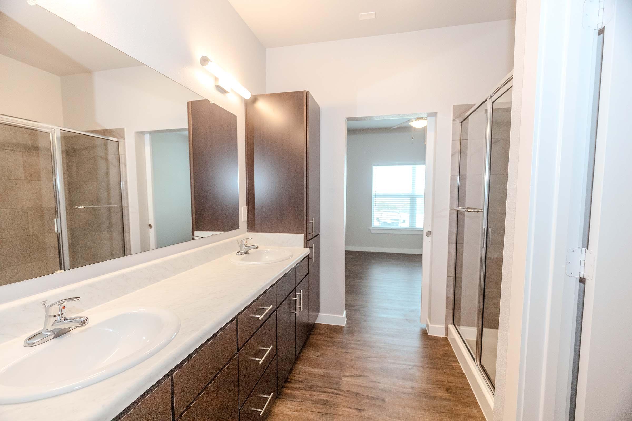
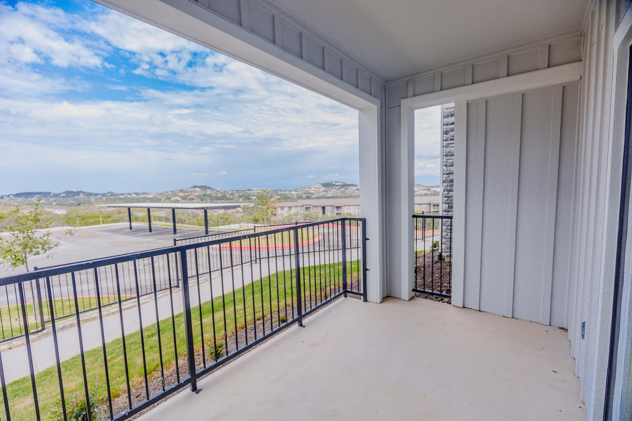
Show Unit Location
Select a floor plan or bedroom count to view those units on the overhead view on the site map. If you need assistance finding a unit in a specific location please call us at 726-227-4063 TTY: 711.
Amenities
Explore what your community has to offer
Community Amenities
- Beautiful Landscaping
- ATT Streaming Cable Available
- Spacious Modern Clubhouse with Starbucks Coffee Café
- Copy and Fax Services
- Corporate Housing Available
- Assigned Covered Parking Available
- Disability Access
- 2 Dog Parks with Pet Grooming Facility
- Dog Waste Station
- Easy Access to Freeways
- Easy Access to Shopping
- Exclusive Boardroom with Private Suites
- Limited Access Gates
- Guest parking
- High-speed Internet Access
- On-call Maintenance
- Parcel Pending Locker System
- Designated Grilling Area with Picnic Setting
- Fredrick Wilderness Park Nearby
- Senior and Military Discounts
- Modern Resort-Inspired Pool
- Short-term Leasing Available
- Expansive Fitness Center
Apartment Features
- ATT Streaming Cable Available
- 9Ft Ceilings
- Sleek Black Energy Star Appliances
- Balcony or Patio
- Barn Doors
- Ceiling Fans
- Central Air and Heating
- Disability Access
- Extra Storage*
- Fenced in Yards*
- Garden Tub
- Glass Walk-in Shower
- Faux Wood Flooring
- Island Kitchen*
- Laundry Room*
- Pantry
- Vaulted Ceilings*
- Stunning Hill Country Views
- Walk-in Closets
- Washer and Dryer in Home
* In Select Apartment Homes
Pet Policy
Pets Welcome Upon Approval Breed Restrictions Apply Limit of 2 pets per home. Pet deposit is $250 for 1 pet and $500 for 2 pets. Non-refundable pet fee is $200 for 1 pet and $400 for 2 pets. Restrictions include: Pit Bull, Rottweiler, Doberman, German Shepherd, Husky,Malamute, Akita, Wolf-Hybrid, St. Bernard, Great Dane, Chow, and Bull Mastiff. Pet Amenities: Pet Waste Stations Bark Park Dog Wash Stations Free Pet Treats Monthly Pet Events Private Outdoor Space Mobile Groomer Yappy Hours
Photos
Amenities
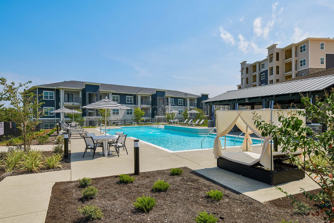
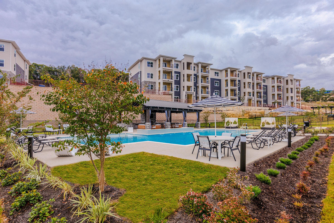
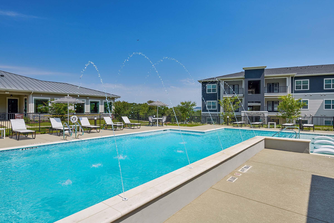
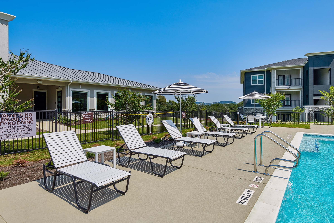
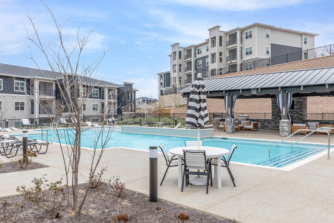
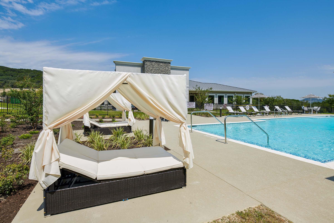
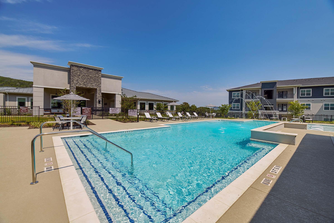
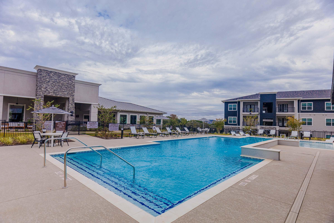
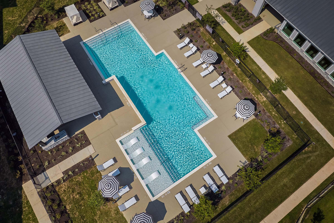
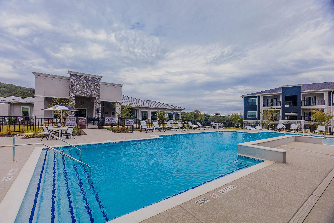
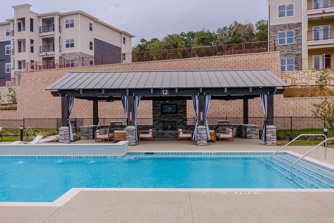
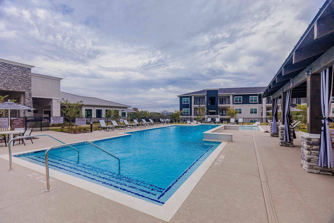
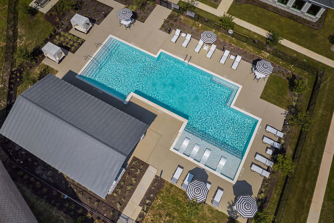
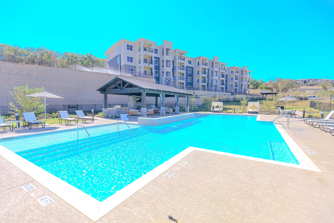
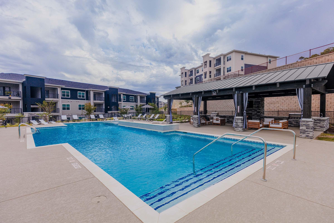
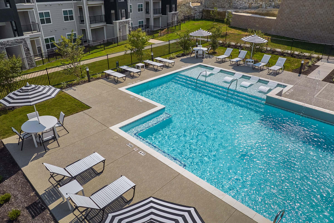
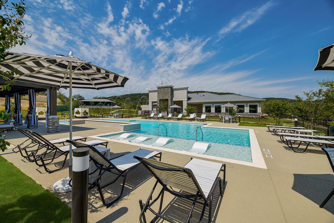
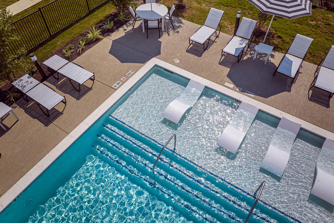
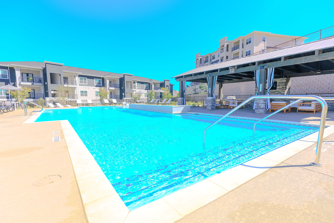
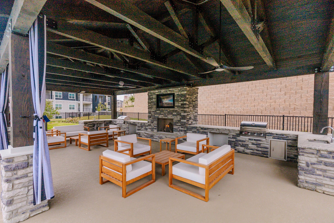
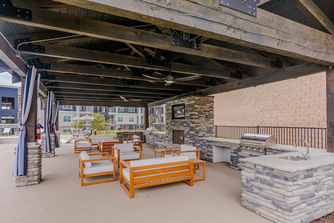
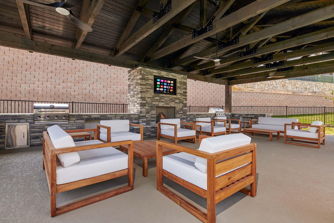
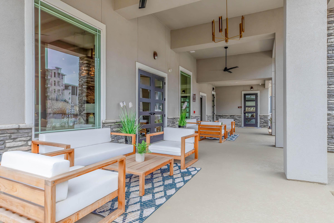
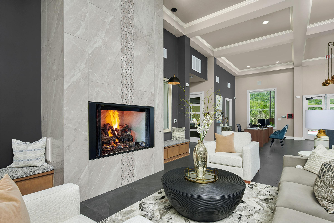
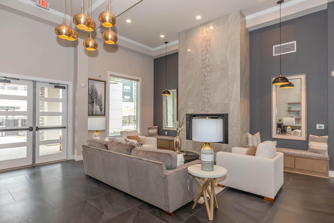
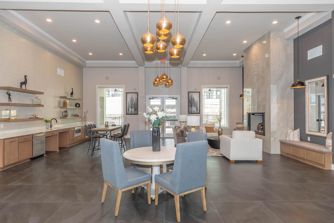
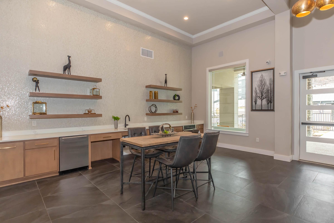
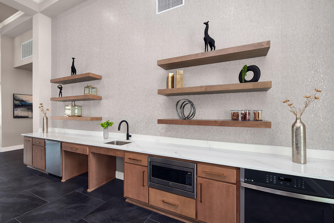
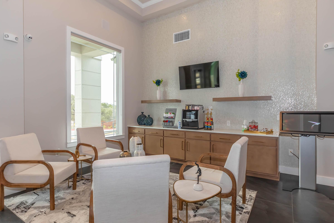
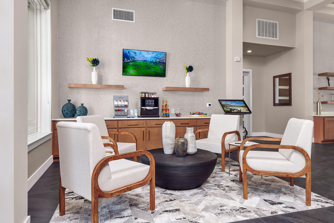
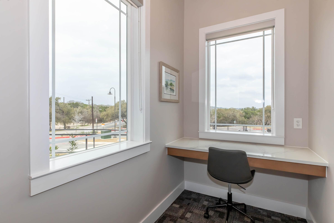
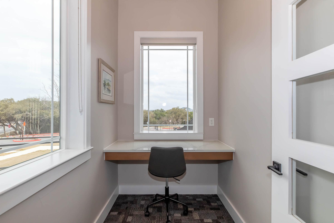
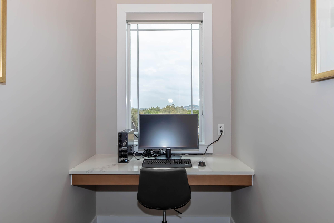
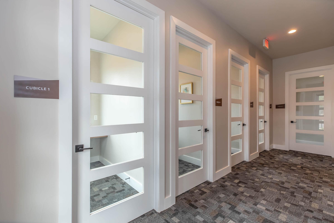
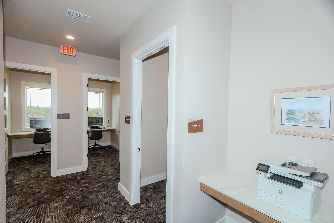
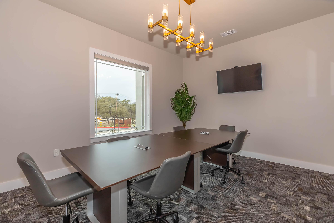
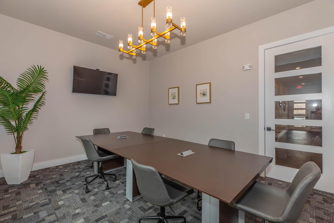
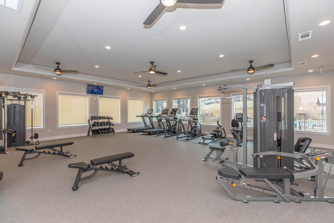
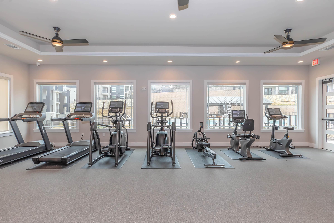
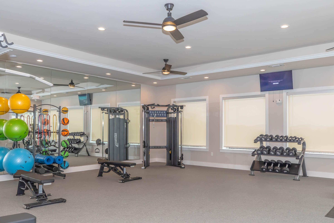
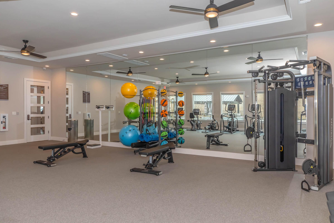
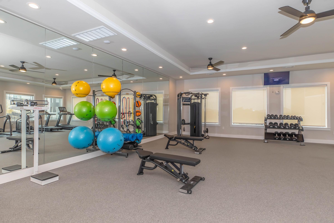
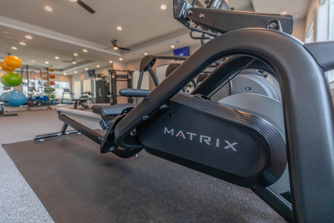
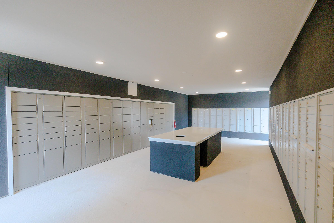
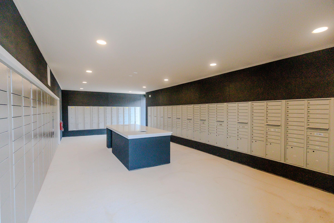
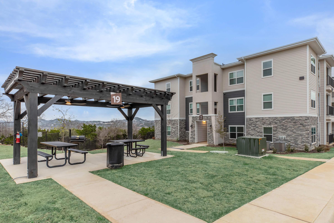
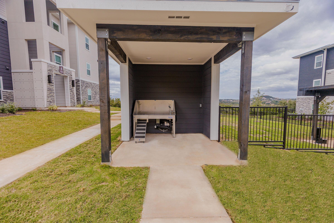
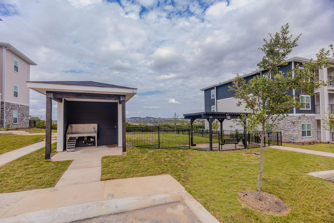
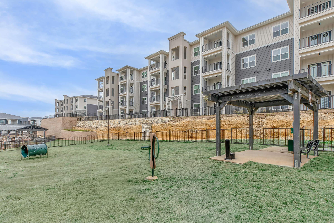
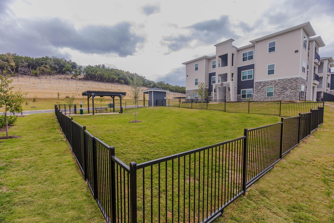
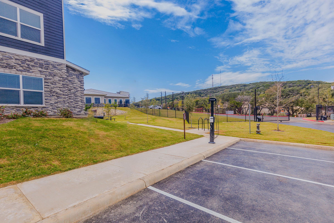
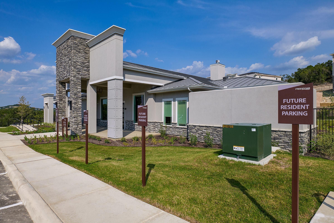
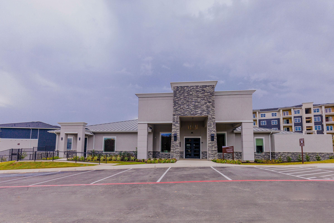
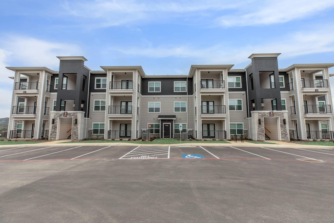
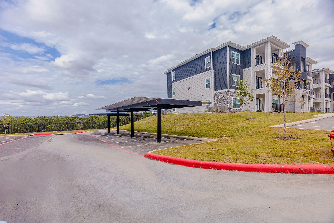
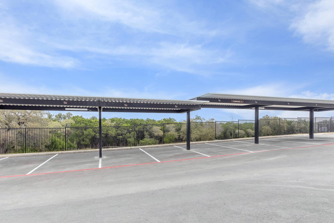
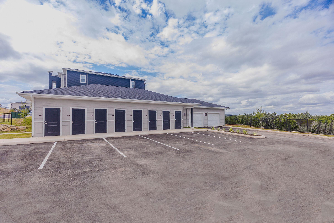
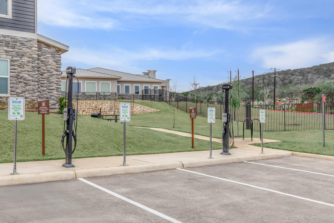
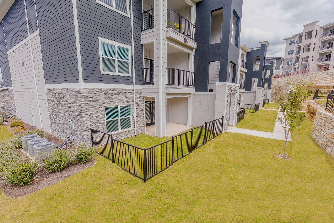
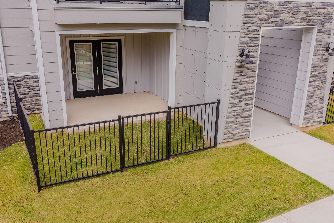
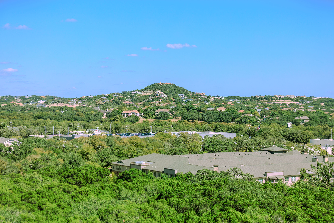
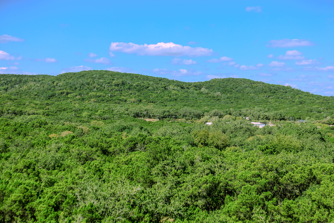
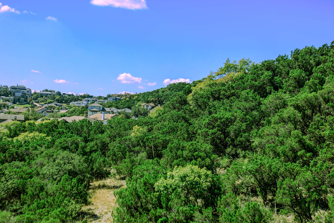
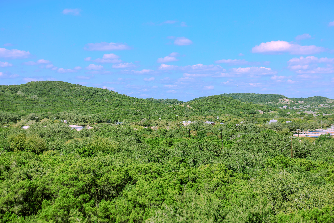
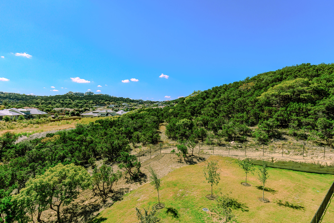
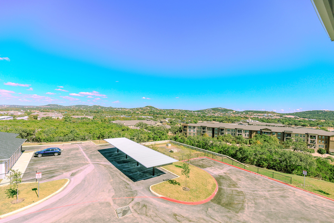
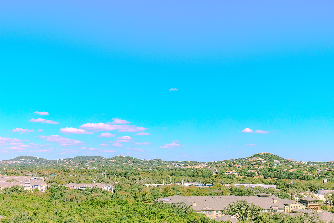
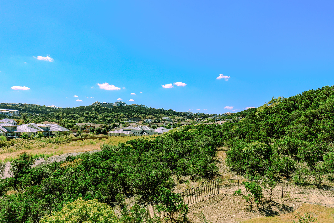
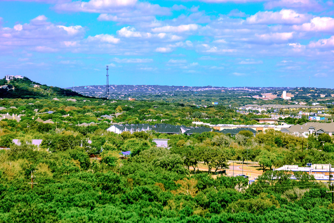
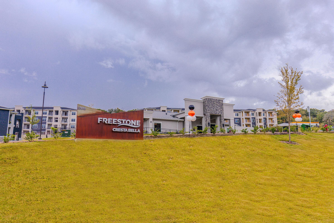
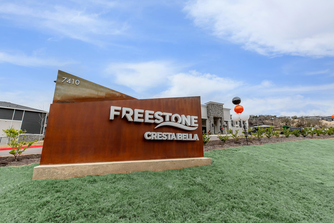
Model - A2














Model - B1
















A1

























C1













Neighborhood
Points of Interest
Freestone Cresta Bella
Located 7410 Heuermann Road San Antonio, TX 78256Bank
Elementary School
Entertainment
Fitness Center
Gas Station
Grocery Store
High School
Hospital
Middle School
Park
Pharmacy
Post Office
Preschool
Restaurant
Shopping
Shopping Center
University
Contact Us
Come in
and say hi
7410 Heuermann Road
San Antonio,
TX
78256
Phone Number:
726-227-4063
TTY: 711
Office Hours
Monday through Friday: 9:00 AM to 6:00 PM. Saturday: 10:00 AM to 5:00 PM. Sunday: 1:00 PM to 5:00 PM.